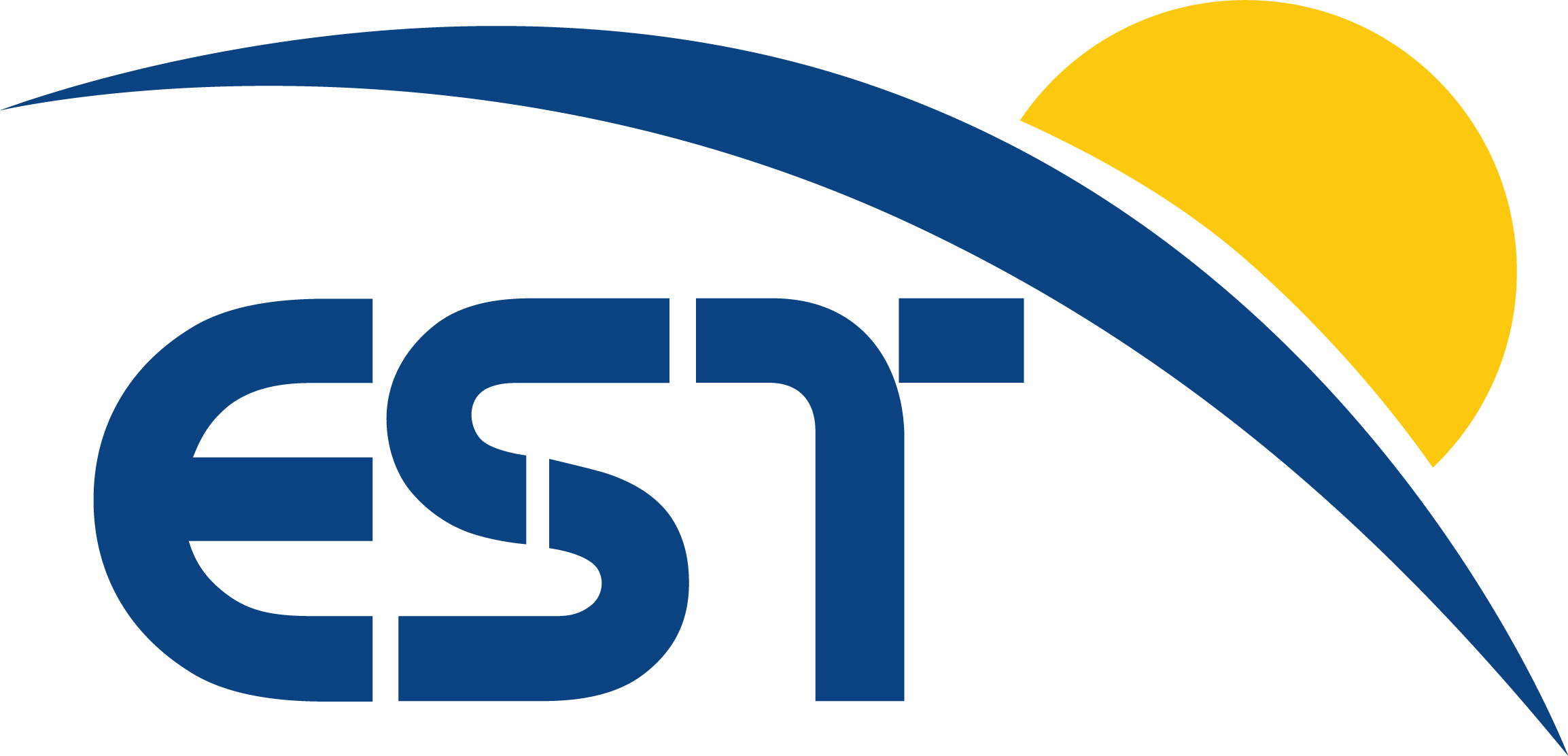Buildings, services and civil works
The EST buildings, services and civil works cover the necessary infrastructures that the telescope will require for operation and maintenance.
To satisfy the scientific requirements properly, the telescope includes areas to control and operate the telescope and to provide other services. It also includes workshops and laboratories to carry out works comprising, for example, the general maintenance tasks, optics and instrumentation activities and mirror maintenance. It also has areas reserved to stock telescope’s items and areas designed to house the equipment needed to provide the telescope with the services it requires. Staff should not be forgotten and so the telescope has areas for them to work and relax. Additionally, some areas are prepared to receive visitors. Outside, the access of vehicles (including lorries), people and supplies to the EST buildings will be possible, with areas designed to allow staff and visitor vehicles to park near the main building.
To fulfil those functionalities, the following infrastructures have shown to be essential:
- Pier
- Main building
- Auxiliary building
- Other facilities
- Surrounding areas
- Facilities tunnel
- Ventilation tunnel
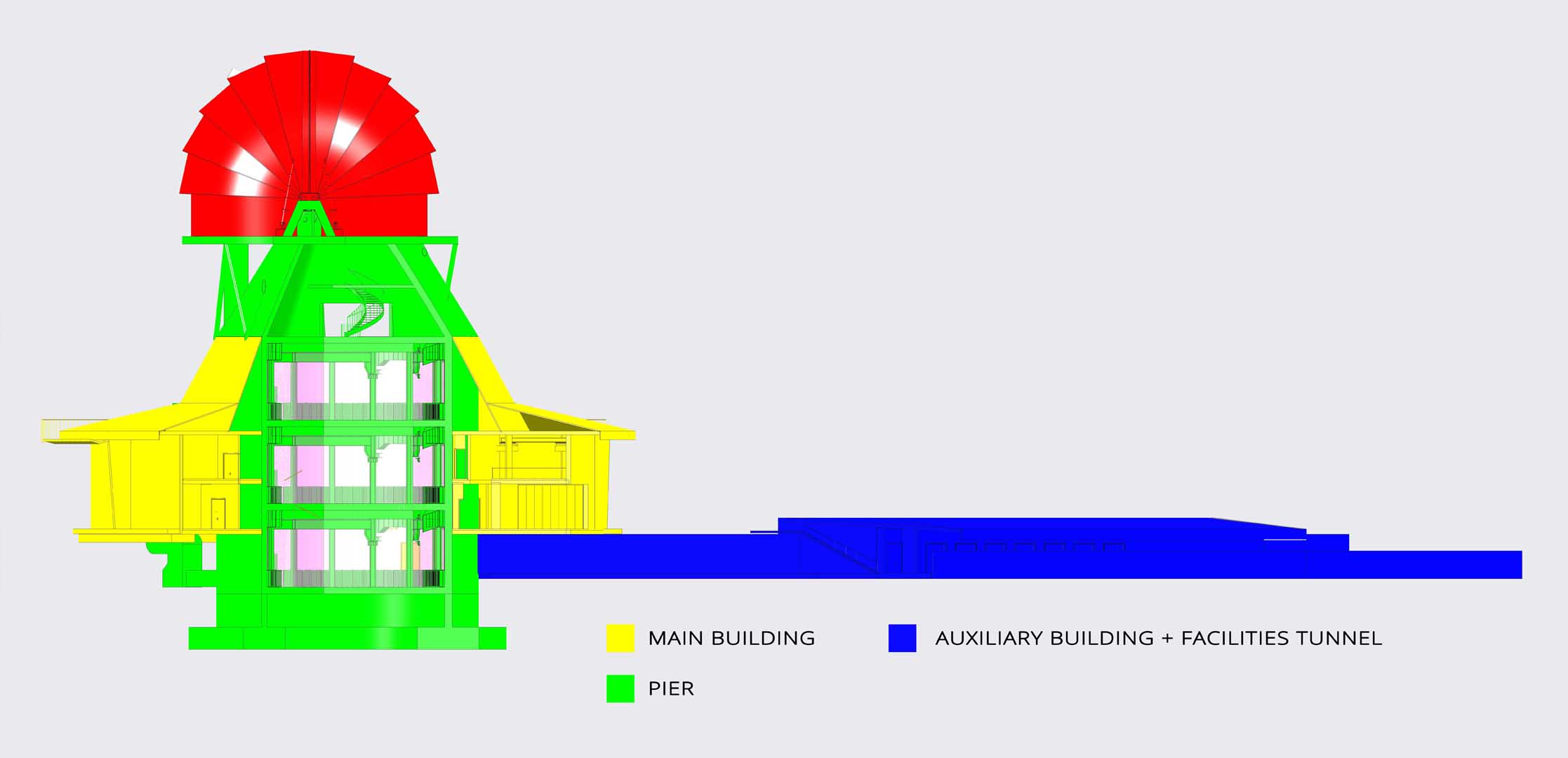 Figure 1. EST Building scheme
Figure 1. EST Building scheme
Due to the stringent scientific requirements in terms of pointing and tracking accuracy, and given the negative influence that vibrations can cause in the operation of the telescope, the pier has been studied separately from the main building and the auxiliary building up to this point.
The EST infrastructure
Next, an explanation is provided for what each of the previously mentioned essential infrastructures are and what purpose they serve.
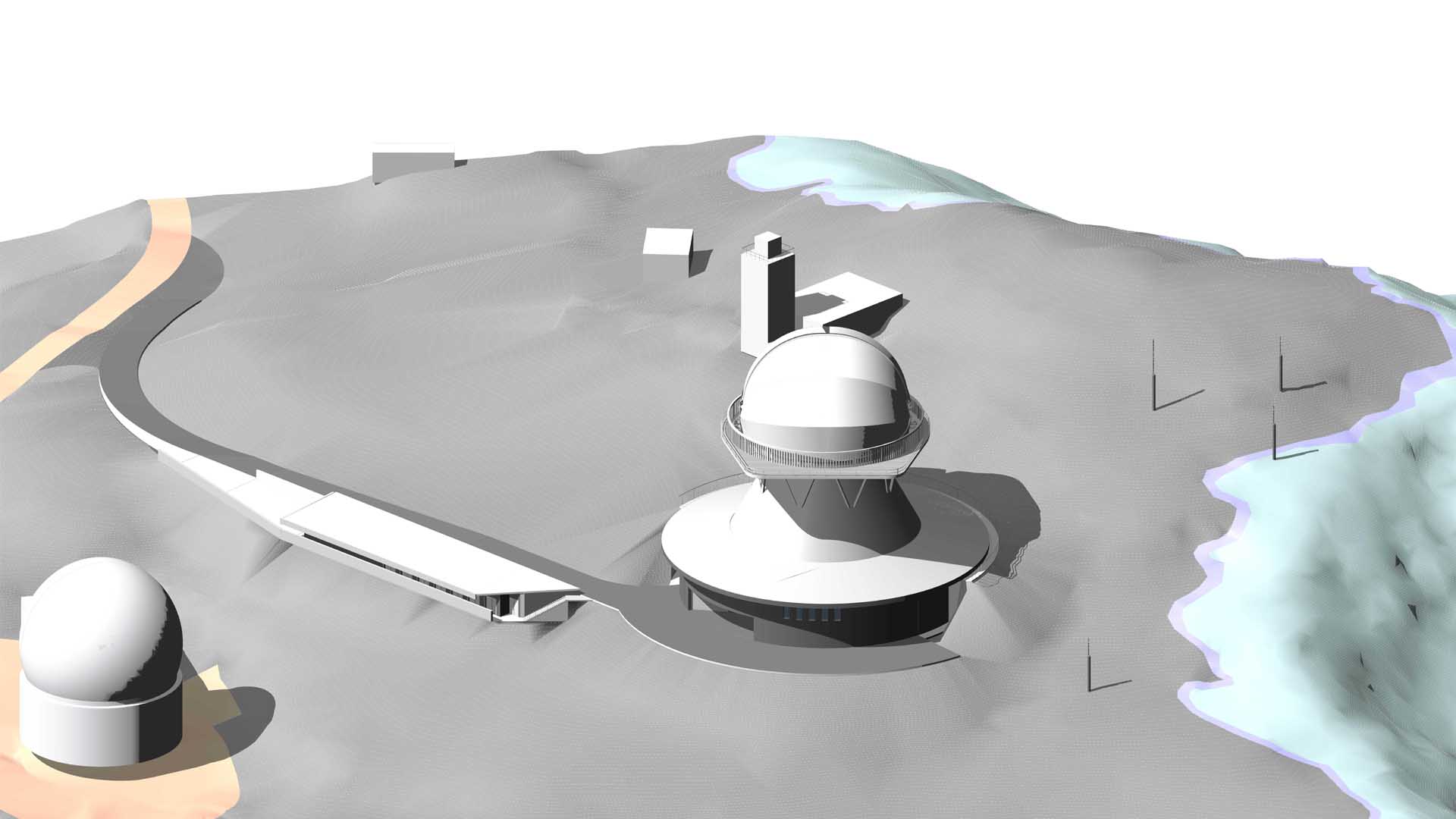
Figure 2. Axonometric view of the EST infrastructure
Pier
The pier is the building responsible for supporting both the telescope structure and the enclosure. It is conceived as a robust reinforced concrete structure that occupies a circular area of 503 m² and grows to a total height of 43 m with the enclosure closed.
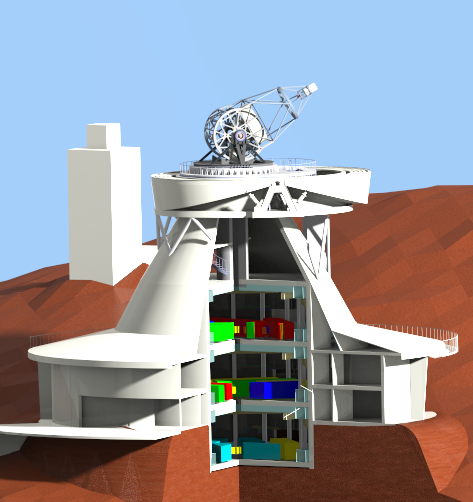 Figure 3. EST Building
Figure 3. EST BuildingThe pier will have three floors, each one accommodating a Coudé room. Above the Coudé rooms, the telescope access area that houses the POP and the electronic cabinets for the control of the telescope and its optics is placed. The primary mirror can be handled inside this area to be transported between the telescope and the ground.
On the top of the pier, there are two platforms. The enclosure and the telescope platforms support the enclosure and provide access for the telescope integration and maintenance operations and enclosure systems. The area inside the closed enclosure is referred to as the Telescope Operating Area.
Main building
The main building is designed to house the minimum equipment and facilities required for the operation of the telescope, its support and maintenance. The main building provides access to the pier and is therefore attached to it. Furthermore, it is connected to the auxiliary building by means of the facilities tunnel.
Currently, it has a circular shape with the pier in the middle and three floors. As it will be constructed in a slope, part of the building is underground while the North face has one floor underground and two floors over ground. The final number and height of the floors and the internal distribution of the building will be defined during the preliminary construction project (in Spanish, Proyecto básico).
Auxiliary building
The auxiliary building is designed to house all the services generating heat, smoke or vibrations, which can be placed far from the telescope, in order to minimise vibrations and degradation of local seeing. It is connected to the main building through the facilities tunnel.
Other facilities
Services that could degrade the local seeing and that can be located further away from the telescope site than the auxiliary building may be housed in other specific buildings.
Surrounding areas
The surroundings of the telescope will be developed to provide access to both pedestrians and traffic, including lorries.
Facilities tunnel
There will be a tunnel between the main building and the auxiliary building to allow for the passage of services.
Ventilation tunnel
A tunnel designed to conduct away the exhaust hot air from the equipment installed in the main building and the auxiliary building from the telescope will be built.
EST services
The EST services are the set of fixed networks and equipment enabling the supply and operation of the services that EST needs to function.
These services include:
- Electricity
- Network and communications
- Heating, Ventilation and Air Conditioning
- Chilled water
- Domestic water
- Wastewater treatment
- Rainwater harvesting
- Fire protection system
- Specific services:
- Hydraulic oil system
- Compressed air
- Gases circuits
- Vacuum line
Evolution of the building design
Scientific, operation, management and site requirements set the guidelines to construct an infrastructure that serves science but also blends in harmony the surrounding environment and telescopes. Reaching a compromise among all these requirements has been, is, and will be the main challenge of designing the buildings, services and civil works and the reason for the changes between the conceptual design and the current design of the building.
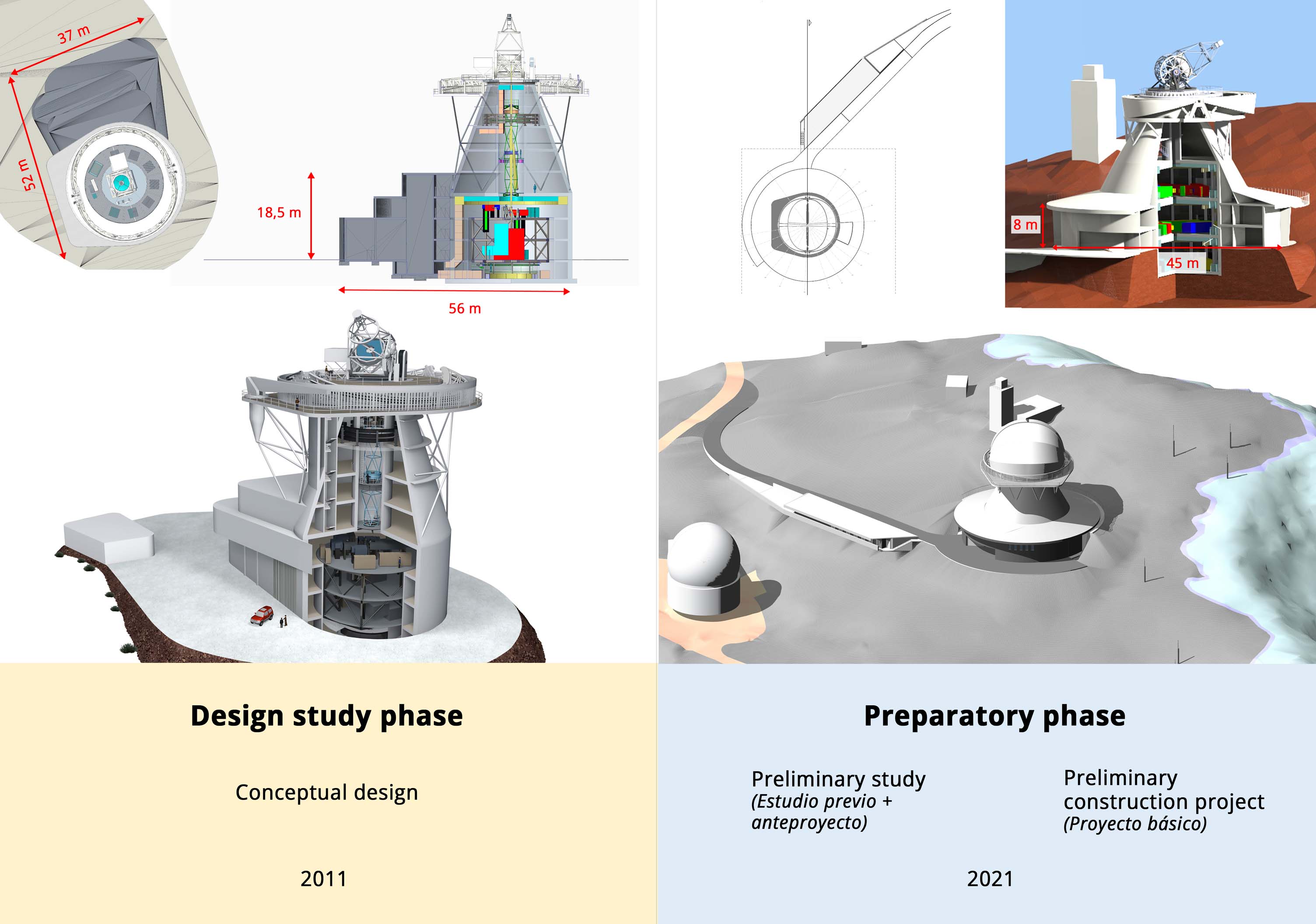
Figure 4. Scheme of the EST design study phase and the preparatory phase
The conceptual design completed in 2011 assumed the buildings to be constructed in a generic flat surface (see left panel of Figure 3). Then, in May 2021 an important milestone in the EST preparatory phase was achieved with the selection of the site for the erection of the EST telescope in the Observatorio del Roque de Los Muchachos on La Palma.
From that moment on, great efforts were made to adapt the conceptual design to the site, minimising the environmental impact as the original design of the building involved large earthworks at the selected site, which are considered unacceptable.
The conceptual design of the main building was based on organic geometry, linked to the vernacular architecture. It had a small rotation of volume to provide a dynamic look related with the dynamic phenomena produced in the Sun, allowing an artistic integration of the entire system. This rotation generated terraces where facade openings could be located for access and views.
In contrast, the current design is inspired by the work of the French architect Étienne-Louis Boullée, with a building that encircles the pier like a ring creating a compact architecture that minimises earthworks (right panel of Figure 3).
